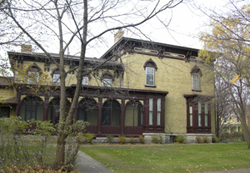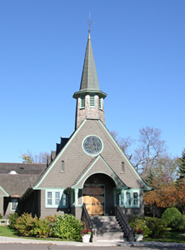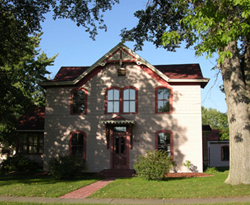Victorian: Gothic Revival
– Picturesque garden 1850-1900
 |
Fig. 28 |
Inspired by old English (Gothic) mansions or cottages, this is the most intense of the picturesque styles. It is asymmetric, with a high, pitched roof, lancet windows and projecting pinnacles. Often churches and homes at this time are in horizontal Greek Revival Style to which then vertical Gothic details are added.
An excellent example of this style is the LeDuc mansion in Hastings Minnesota (Fig.28), built from a design by Andrew Jackson Downing. The exterior is made of two shades of limestone brought from St. Paul, MN. Interior wood is painted vermilion red. The garden is inspired by Downing’s garden philosophy of harmony with nature. From a period drawing we can see that the front lawn is planted in a random assortment of deciduous and evergreen trees and shrubs (the recent restoration is somewhat different). Behind the house are an arbor, vegetable garden, flowerbeds, and an extensive orchard. The side yard has a gazebo and further on, a meandering mulched walk through woodlands of native trees and shrubs.
Victorian: Italianate and French Second Empire
– Neoclassical garden 1860 - 1890s
 |
Fig. 29 |
These two styles are often mixed. Based on rural farmhouses in Italy or France, they develop in Europe in the 1850s. In the Midwest, this style is used for large town homes. The emphasis is vertical, with tall windows on the first story. The entry is through a small porch flanked by columns. The distinctive mansard roof usually has wrought iron cresting above the upper cornice and brackets beneath the eaves. The Italianate (Fig. 29) and the Second Empire are asymmetric, with richly articulated details. Fig 16 shows a possible garden layout.
Victorian: Late Carpenter Gothic Revival c. 1870s - 1900
 |
Fig. 30 |
This style dominates Europe right after 1800 but reaches America considerably later. Late nineteenth century churches in Minnesota are characteristically built in this style (Fig. 30). Pattern books are a source for the designs for the local parson and building committee to direct the carpenter in a free adaptation to suit their needs. It is an amalgam of many styles including Eastlake and Queen Anne but also with elements of Colonial Revival and Craftsman Arts. The key features are a rectangular gable roof with one or two corner towers ending in a pointed spire, and lancet windows and main doorway.
Victorian: Eastlake Revival
- Gardenesque, carpet bedding garden 1870s - 1880s
 |
Fig. 31 |
This style is not popular in the Midwest with only a few surviving examples in older neighborhoods. This style also mixes elements with other styles, especially Queen Anne. The main characteristics are thin vertical volumes, exposed structural members and diminutive size (Fig. 31).
Victorian: Queen Anne Revival
- Gardenesque, carpet bedding garden 1875 - 1900
 |
Fig. 32 |
This is a popular picturesque form with an asymmetric facade and roof silhouette, textured surfaces in clapboard, fish-scale or other type shingles (fig. 32). Popular features are wrap-around porches, balconies, corner towers and bays, with conical or other shaped roofs, tall chimneys, classical detail columns, dentils, scrolls, and piers. Stained glass windows are especially characteristic when used on stair landings. These homes are sometimes referred to as “Painted Ladies” for the use of multiple contrasting colors.
Queen Anne Revival garden plan
 |
Fig. 33 |
Bedding is still in style but architects begin to show an interest in the context of their creations recommending built garden features such as gateways, pavilions, terrace steps, and walls (Fig. 33). These are to be planted with “old fashioned” flowers and trees such as apple, pear, and native trees, surrounded by a mixture of daffodils, yellow tulip, larkspur, bellflower, bachelor button, monkshood, white poppy, white phlox, bleeding heart, briar rose, and peony. Clumps of shrubs are spaced along property lines.
Foundation plantings
Around 1890 foundation plantings of mixed evergreen and deciduous shrubs are sometimes recommended, but the idea of hiding the foundation does not take off until after WWI and does not become common until the 1930s.
Flowers in Queen Anne Revival garden
In the front yard round flowerbeds planted with cannas, caster bean, elephant ears, with coleus and dusty miller edging, are positioned opposite windows, for ease of viewing. Flowers for cutting are planted in the back yard and include china asters, zinnias, stock, and sweet pea. Gardeners avoid the bedding shapes planted in primary colors of earlier Victorian gardens, and showy flowers such as magenta dahlias.
Victorian: Richardson Romanesque
- Neoclassical garden with carpet bedding 1880s to early 1900s
 |
Fig. 34 |
A massive style, often used for churches, government buildings, apartment blocks, and private residences (Fig. 34). Made to last, many old county courthouses built between 1886 and 1905 are still in use today. Landscaping is a mix of Victorian bedding and neoclassic geometry. Private residences often have large trimmed hedges leading to an impressive stairway entry.







